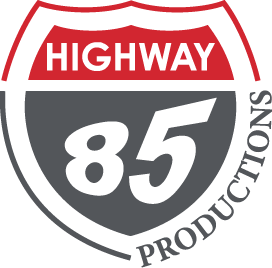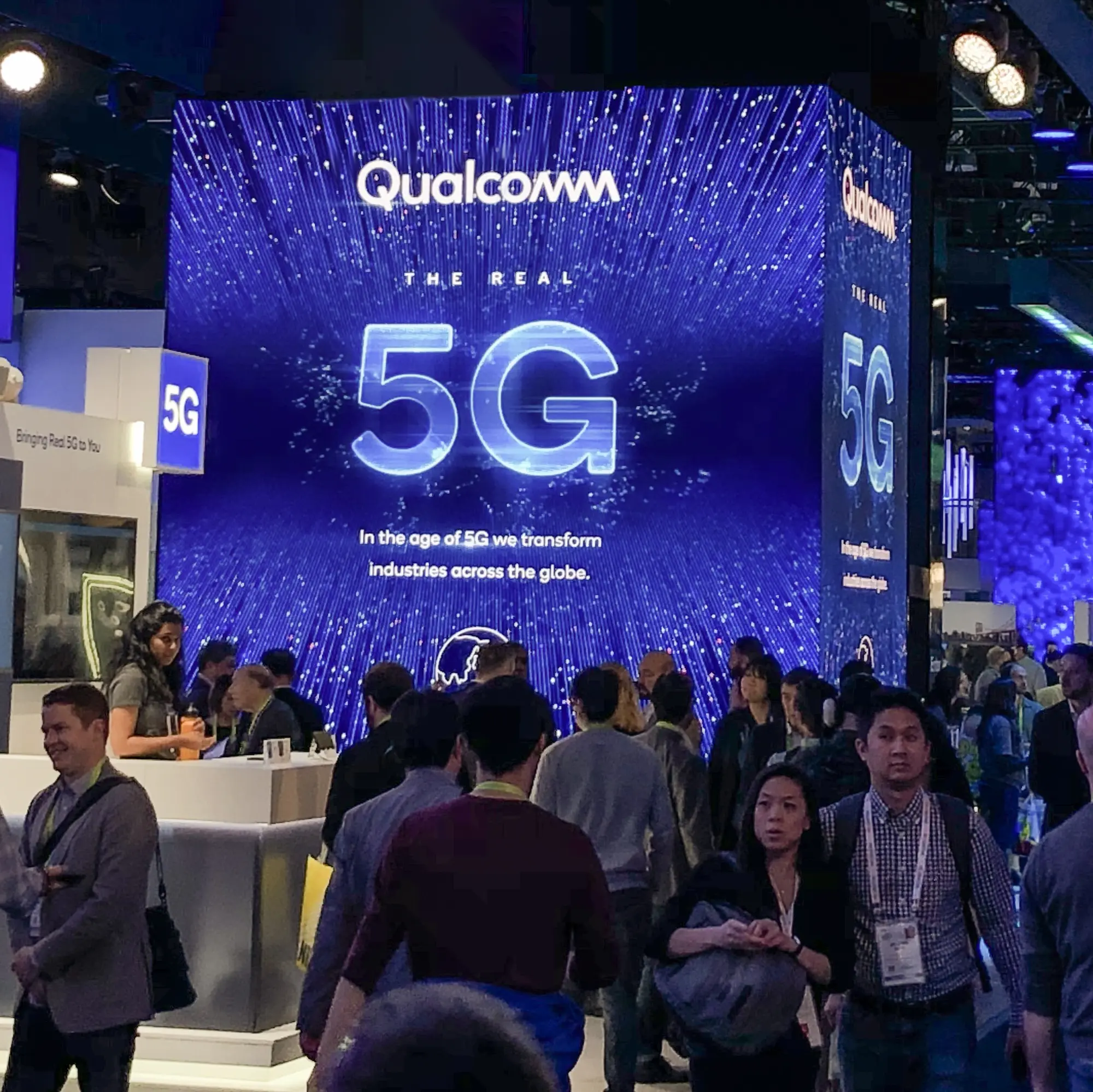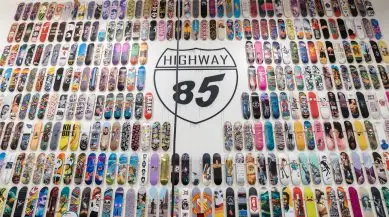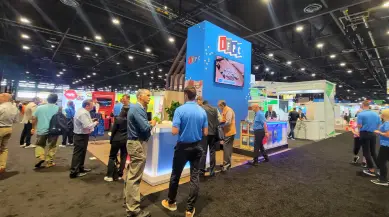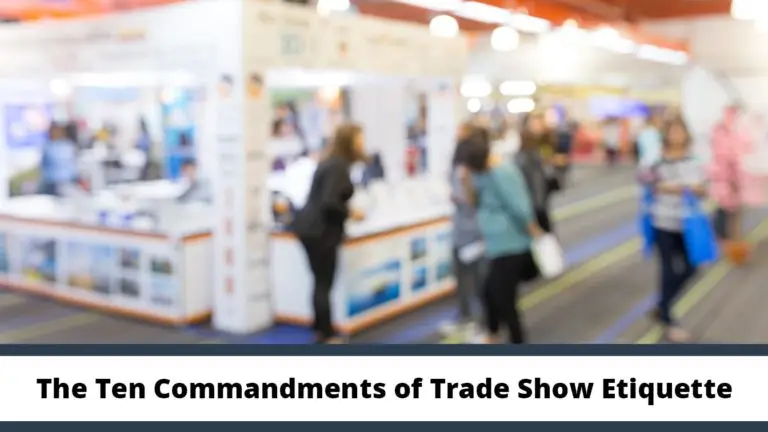We like to say your booth talks before you do. It can whisper “average” or shout “you need to stop here.” The choice is yours.
While flashy graphics and cutting-edge technology are crucial, they are merely tools. The true foundation of a high-performing booth is an understanding of human psychology.
Our white-glove, end-to-end process isn’t just about managing every detail in-house; it’s about applying a deep knowledge of how people think, feel, and move in a high-stimulus environment (aka EVERY trade show floor).
It’s not about space, it’s about flow. We design environments that intuitively guide behavior and create meaningful engagement.
Here’s how we use the principles of environmental psychology to craft booths that work harder for you.
1. The Primacy of the Entrance: Invitation vs. Intimidation
The first three seconds are everything. A booth with a closed-off front or a cluttered pathway subconsciously signals, “Keep out.” We design for approachability.
- The Psychology: Humans are naturally drawn to open, welcoming spaces. We use the concept of “visual permeability”—allowing a visitor to see deep into the booth from the aisle to understand what’s happening inside.
- The Highway 85 Approach: We strategically design open sightlines and create a clear, inviting “threshold.” This might be a slight curve in the structure, a soft-arch entryway, or a downward-facing light that acts as a welcome mat. We’re not building walls; we’re building gateways.
2. The Path to Engagement: Guiding the Journey
Once a visitor steps in, their journey shouldn’t be left to chance. A confusing layout leads to anxiety and quick exits. A guided path creates comfort and exposes them to your key messages.
- The Psychology: People naturally follow visual cues and tend to navigate spaces in predictable patterns, often moving to the right and circling counter-clockwise. We leverage this with “natural movement flow.”
- The Highway 85 Approach: Our in-house design team acts as choreographers. We use overhead soffits, floor graphics, lighting gradients, and the strategic placement of product displays to create a subtle, intuitive path. We zone the booth into distinct areas: a high-energy “attraction” zone near the aisle, a deeper “engagement” zone for demos, and a quiet “conversion” zone for private talks.
3. The Power of Proxemics: Designing for Conversation
The distance we keep from others is a deeply ingrained social rule. Ignoring this is why many booths feel either too crowded and chaotic or too empty and cold.
- The Psychology: Anthropologist Edward T. Hall defined four zones of interpersonal space: public, social, personal, and intimate. The “social zone” (4-12 feet) is ideal for initial presentations and demos. The “personal zone” (1.5-4 feet) is where meaningful business conversations happen.
- The Highway 85 Approach: We design conversation pits with furniture set at precise distances to foster comfort. We ensure demo stations are spaced to maintain the social zone for a crowd, while creating smaller, enclosed areas with comfortable seating for the personal-zone discussions that lead to closed deals. Our everything-in-house model means we control every inch of the layout to engineer these interactions perfectly.
4. Focal Points and Visual Hierarchy: Controlling the Narrative
In a chaotic hall, the human brain seeks a point of focus. Without a clear hierarchy, your key message gets lost.
- The Psychology: “Visual cognition” means our eyes are drawn to the largest, brightest, or most unique element first. You must dictate what that element is.
- The Highway 85 Approach: We architect your booth’s layout with a single, undeniable focal point—be it a massive LED wall showcasing your hero product, a stunning holographic display, or a larger-than-life brand icon. Secondary messages are placed in supportive positions. This ensures every visitor, regardless of where they are, understands your primary value proposition instantly.
5. The Chill Factor: Giving People Space to Exhale
CES is a marathon of sensory overload. Fatigue sets in quickly. A booth that offers a sense of respite and comfort becomes a magnet.
- The Psychology: When overwhelmed, people seek “refuge and prospect”—a place where they can feel sheltered while still having a view of the activity.
- The Highway 85 Approach: We design elevated lounges, sheltered meeting rooms with glass walls, and quiet nooks with comfortable seating. This isn’t just about luxury; it’s a strategic psychological tool. By offering a moment of calm, you become a welcome oasis. Attendees stay longer, listen more intently, and form a positive, lasting association with your brand.
The Highway 85 Creative Difference: It’s All Connected
Understanding these principles is one thing. Executing them flawlessly is another. Our unique, white-glove approach is what makes the difference.
Because we handle strategy, design, fabrication, graphics, technology, and logistics all under one roof, we have complete control over the entire psychological journey. Our designers are talking to our builders who are coordinating with our tech team, ensuring that the intended experience, from the inviting entrance to the comfortable conversation zone, is built exactly as envisioned, with no detail lost in translation.
We don’t just build beautiful booths.
We engineer environments based on how people actually think and behave. We design for the human experience, and in doing so, we create spaces that don’t just attract visitors: they connect with them.
Schedule a 15 minute Discovery Call here.
